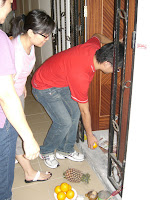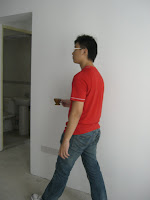False ceiling in the MBR. Light tubes will be install in the gaps and we will be getting a small chandelier to be placed at the end of the bed.


False ceiling at the entrance walk way. Jeff, our designer suggested to paint this area black for a contrast effect. Will consider that again.
Wall section to be knock down on Monday to connect the MBR to the WIWR. The door to the right will be seal up for the dresser area.
Knocking down a door path between the 2 other rooms. One end will b e the entertainment room and the other the small study or work area. The entertainment room layout seems challenging and we have to work our way round the small space. Intending to get a KTV system and our first choice will be the room as more privacy and I will dare to sing out loud as oppose to singing in the living room.

Saw this at the neighbour house. Is it safe?















